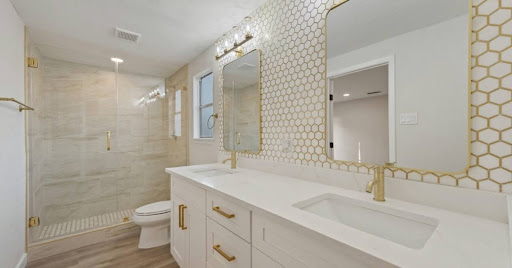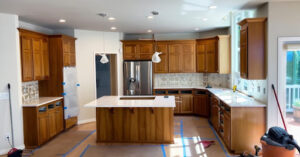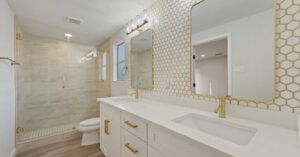Small bathrooms are the wild west of home design. You’ve got, like, three feet of space and a big dream, turning your glorified closet into something you actually wanna hang out in. People in 2025 are getting clever: instead of cramming stuff in, they’re pulling off bathroom remodeling layouts that somehow make you feel like you’re in a spa, not a shoebox.
Got a weird, skinny bathroom? Maybe a pocket-sized ensuite? Or, let’s be real, one of those weird little half-baths lurking beneath the stairs? The layout is your Super Bowl playbook. We’re diving into the nitty-gritty, the small bathroom layouts that actually work, the hacks pros, and all the sneaky tricks to wrangle storage and style into your micro-palace. Remodeling soon and want something that doesn’t look tragic? This guide is basically your secret weapon. Let’s get into it.
Why Layout Matters in Bathroom Remodeling
A poorly planned layout can result in cramped movement, limited storage, or awkward placements. On the other hand, a thoughtful layout improves:
- Flow and accessibility
- Storage efficiency
- Natural and artificial lighting
- Overall comfort and resale value
Common Small Bathroom Challenges
Understanding your space constraints helps you make smart design decisions. Common issues in small bathrooms include:
- Limited floor space
- Minimal natural light
- Tight corner dimensions
- Insufficient storage
- Poor ventilation
- Door swing restrictions
Top Small Bathroom Layout Ideas in 2025
1. Wall-to-Wall Layout
Ideal for rectangular bathrooms with limited width, the wall-to-wall layout places all fixtures along one wall, keeping plumbing simple and costs low. It creates a clean, modern appearance while maximizing the floor space, making it easier to move around without feeling cramped.
2. Corner Shower Layout
Perfect for square bathrooms or those with tight entryways, a corner shower (especially neo-angle or quadrant styles) opens up the floor plan and leaves more room for storage or a bigger vanity. It helps reduce visual clutter and provides more door clearance. A frameless or curved glass door works best to avoid crowding.
3. Galley Layout
Designed for long, narrow bathrooms, the galley layout lines up fixtures on two opposite walls—typically the shower and toilet on one side and the sink or vanity on the other. It’s a smart use of space in Jack-and-Jill setups and offers excellent linear storage. Adding mirrors and lights on both walls helps open up the space visually.
4. Compact Wet Room Design
Best for modern remodels, wet rooms eliminate the shower stall, turning the whole bathroom into a waterproof shower zone. This layout saves space, is easier to clean, and suits aging-in-place needs due to the lack of thresholds. Just make sure you hire a pro to handle waterproofing and drainage properly.
Layout Do’s and Don’ts in Small Bathroom Remodeling
DO:
- Accurate measurements are non-negotiable in tight spaces.
- Maximize vertical space. Shelves, niches, and tall cabinets keep floors uncluttered.
- Prioritize natural light. Install frosted windows, skylights, or solar tubes where possible.
- Use large tiles. Surprisingly, bigger tiles can make the room feel more expansive.
DON’T:
- Ignore door swings. Opt for pocket doors or outward-swinging doors to save space.
- Over-clutter with decor. Keep colors light and accessories minimal.
- Skimp on ventilation. Install a good exhaust fan to prevent mold and moisture damage.
How Bathroom Remodeling Services Can Help
While DIY is possible for minor updates, layout redesigns should almost always involve a bathroom remodeling company. Why?
- Code compliance: Plumbing and electrical systems must meet local regulations.
- Material planning: Professionals know what works in small, humid environments.
At Home Remodeling NJ, clients benefit from full-service design and installation. Our team specializes in transforming tight bathroom spaces into bright, functional retreats using layout-first planning and premium materials.
Smart Storage Solutions for Small Layouts
Once your layout is finalized, it’s time to address storage, a major concern in compact bathrooms. Here are high-impact ideas that integrate seamlessly with any layout:
- Recessed medicine cabinets: Add depth without taking up space
- Built-in niches in the shower: Ideal for shampoo and soap
- Floating vanities with drawers: Create space for towels and toiletries
- Over-the-toilet cabinets: Often underutilized, but super efficient
- Hooks instead of bars: Save horizontal wall space for other fixtures
Every inch counts, so plan your layout and storage strategy together, not separately.
Flooring and Finishes That Enhance Layout
Don’t overlook how design elements can impact the perception of space. Certain materials and patterns visually expand small bathrooms:
- Diagonal tile placement: Creates a sense of width
- Light-colored flooring: Reflects light, brightening the room
- Continuous materials: Avoid visual breaks between the shower, floor, and vanity
- Glossy finishes: Add shine and make the room feel airy
Stick to 2–3 cohesive materials and avoid overly busy patterns. Let your layout be the star.
Budgeting for a Small Bathroom Remodel
Smaller space doesn’t always mean a smaller budget, but you can stretch your dollars wisely:
- Keep plumbing in place to avoid expensive re-routing.
- Use prefabricated vanities instead of custom cabinetry.
- Choose budget-friendly tile alternatives for walls and accents.
Final Touches That Elevate Your Layout
Once the layout is locked in and the essentials are installed, add finishing touches that make your bathroom truly special:
- Wall-mounted sconces to enhance facial lighting
- Mirror with built-in LED lighting for style and functionality
- Towel warmers for spa-like comfort
- Smart mirrors with anti-fog features and voice control
- Live plants or vertical gardens for a fresh, calming vibe
Remember: a well-designed layout isn’t just about function; it creates space for joy, comfort, and beauty in your daily routine.
Conclusion: Build the Bathroom You Deserve
Small bathrooms may have limitations, but they can offer surprising freedom with the right layout. The key is smart design. Start with the layout. If you just pick paint colors and fancy faucets before figuring out how the room flows, you will stay confused. Write down how you want the space to work, let that drive all the choices, and suddenly, that boring old remodel will be way cooler than you imagined. A skilled bathroom remodeling contractor like Home Remodeling has got your back every step of the way.





