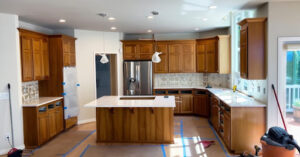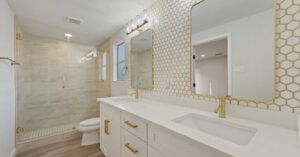If you have ever fancied the prospect of transforming your backyard into the ultimate cooking and entertaining area, then join the crowd for what is a very trending idea in home improvements by the year 2025: outdoor kitchens. Outdoor kitchens add functionality, style, and value to your home and, of course, allow you to entertain friends and family in style.
This guide from Home Remodeling will take you through the step-by-step construction of an outdoor kitchen, tell you about the necessary tools, show you good layout ideas, offer some budgetary suggestions, and even give you wood frame plans for the construction of your outdoor kitchen.
Step 1: Planning Your Outdoor Kitchen
Every project needs a solid plan and the right steps to succeed. Here’s how to begin:
1. Identify Your Purpose
First off, figure out what you want to use your kitchen for. Will you use it for your weekend BBQ plans, your casual family meals, or as your regular weekly parties? Once you decode your main goal, it will be easy for you to choose the designs accordingly.
2. Choose the Location
Decide where you want to build this kitchen. Indoor kitchens save you from the hassle of carrying stuff and supplies back and forth. On the other hand, if you are thinking about building an outdoor kitchen, it will require a good space in your backyard, where the wind direction, easy access to sunlight, and proximity to neighbors must be considered.
3. Decide on the Cooking Appliances
Options include:
- Built-in grill
- Pizza oven
- Smoker
- Side burners
- Outdoor refrigerator
Step 2: Essential Tools for Building an Outdoor Kitchen
Basic Tools:
- Measuring tape
- Level
- Circular saw
- Cordless drill
- Screwdrivers
- Adjustable wrench
Specialized Tools (for certain materials):
- Masonry saw (for stone/brick)
- Miter saw (for wood framing)
- Concrete mixer (if you’re pouring a base)
Pro Tip from Home Remodeling: Rent specialty tools you won’t use often to save on costs.
Step 3: Choosing a Layout
The layout you choose should maximize both function and flow.
Popular Outdoor Kitchen Layouts:
Straight Line Layout
- Best for smaller spaces
- Appliances and countertops in one straight run
L-Shaped Layout
- Offers more countertop space
- Ideal for adding a dining counter
U-Shaped Layout
- The ultimate entertainer’s design
- Surrounds the cook with workstations and guests
Step 4: Budgeting for Your Outdoor Kitchen
Cost Breakdown:
- Appliances: $2,000 – $8,000
- Countertops: $1,000 – $5,000
- Cabinets & Storage: $1,500 – $6,000
- Flooring & Finishes: $500 – $3,000
Money-Saving Tips:
- Construct an outdoor kitchen using a plan of wood frames instead of steel to make it less expensive.
- Include an expensive appliance with something used.
- Purchase appliances during seasonal sales.
Step 5: Building with Wood Frame Plans
When thinking of how to build an outdoor kitchen with wood frame plans, you will appreciate this idea, which is very flexible and much cheaper.
Advantages:
- Easier to cut and assemble
- Lower cost compared to steel framing
- Can be painted in your favorite kitchen wall colors
Step 6: Picking the Right Kitchen Wall Colors
Honestly, people obsess over appliances and fancy counters, but let’s be real, the kitchen wall colors you apply are the real game-changer. If you choose the wrong one, the whole energy is gone. And once you choose the right colors, your backyard will look magazine-worthy.
Trending 2025 Colors for Outdoor Kitchens:
- You can choose the warm tones, such as terracotta sand and reddish clay, which feel more natural and soft
- If you like to have kitchen wall colors bold, then you can choose navy blue, charcoal for a mysterious look, or emerald green for a darker look.
- You can also go for the kitchen wall colors in the classic neutral themes such as beige, white, gray, or cream, etc.
Step 7: DIY vs. Hiring a Pro
While learning how to build an outdoor kitchen is rewarding, not everyone has the time or skills for a full DIY.
DIY is Best For:
- Small or simple designs
- Homeowners with woodworking or masonry experience
Hiring a Pro is Best For:
- Complex layouts
- Built-in gas or electrical systems
- Luxury finishes
Step 8: Finishing Touches & Decor
Alright, so your kitchen is finally looking like an actual place and not a construction zone. Now is the time to add those little bits and bobs that make it your place.
- Outdoor lighting
- Weatherproof furniture
- Planters and greenery
- Fire pit or patio heater for cooler nights
Final Thoughts
Look, if building an outdoor kitchen is on your 2025 to-do list, don’t overcomplicate things. It’s all about figuring out what fits your life, without torching your bank account in the process. You wanna go full Top Chef with sleek stainless steel everywhere? You can choose this style. If you have more of a backyard farmhouse vibe, that is also totally cool, too. Bottom line: you can totally pull together an outstanding outdoor hangout that’s actually useful, as long as you don’t just wing it. Just plan a bit, pick what you’ll actually use, and make it yours.
With Home Remodeling in your corner, you’ve basically got the cheat codes for building your dream backyard kitchen. Tools? Check. Layout ideas? Yup. Budget hacks? Oh, for sure. All the stuff you actually need to stop just pinning inspiration and finally make it happen.





